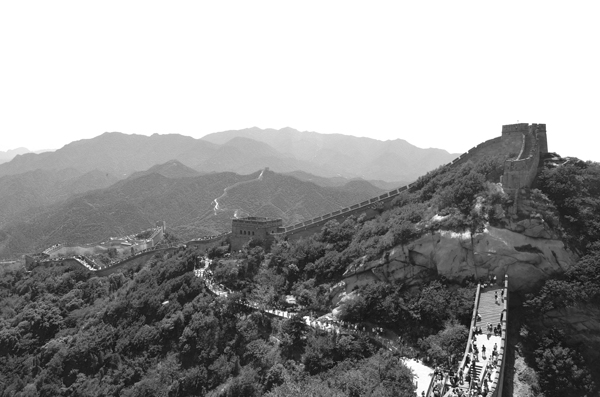
04-05.2016
Beijing is a urbanistically radial city, and thus the center of power in China, during the periods when Beijing has been the capital, is located at its imperial core. Although in the same vicinity, the center has changed in location from the ancient Ji or Zhongdu. The city was relocated to approximately its current position during the Mongol Yuan dynasty by Kublai Khan and was called Dadu. The domain of the royal family, the “Forbidden City”, was rebuilt during the Ming Dynasty when the capital returned to Beijing, in order to express and reclaim the dynasty’s Chinese-ness through architecture. (They also reconfigured the boundaries of the city itself.) The later Manchurian Qing Dynasty significantly maintained the palaces configured as they found them as a way to stake a claim to this Chinese heritage.[1] The center of the empire was located in the in the Hall of Supreme Harmony.
Following an opening-up of imperial sites from 1911-1949 during the Republican period, Mao declared the People’s Republic of China in October 1949 from the Gate of Heavenly Peace [1] where today hangs his large portrait at the head of Tiananmen Square. The demolition of the buildings south of the Forbidden City and the ancient city walls throughout the 20th century opened up an enormous public space in Beijing. While Tiananmen Square has had significant role in the creation of the Republic, its current dimensions were not achieved until the mid-1950’s. Later additions include the mausoleum of Mao which effectively divides the square into two parts, the northern of which has a more grand and photogenic appearance.
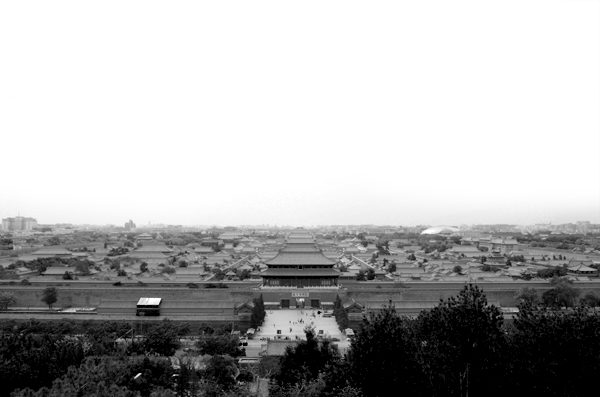
The Forbidden City viewed from Jingshan Park to the north
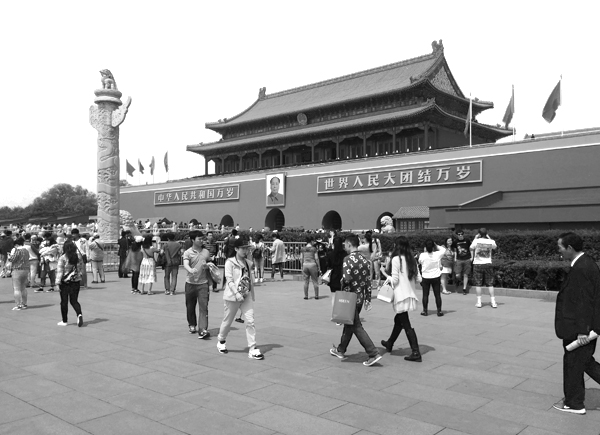
Tiananmen Gate
So where is the center of power under the Communist regime? Symbolically it rests with the people, in this public square. Pre-modern physical barriers (epitomized by the Great Wall just north of the city) have been breached. The city walls which are now fragmented and only iconic, such as at Qianmen or the Ming wall garden, are tourist attractions rather than boundaries.
Yet Tiananmen Square is anything but public; given the political environment of the PROC and the site’s history as a protest site, complete access is not desirable by the regime. During the student protests of 1989 images of the government crackdown spread by journalists via hidden rolls of film[2]. Today this seems absolutely quaint when every visitor carries a smartphone with camera (this is only forbidden inside the Mausoleum of Mao.)
Where once information was relatively easy to contain, the ubiquity of street journalism requires a containment of both real and virtual space. The cleverly-named “Great Firewall of China” attempts to restrict information going into and out of China. Barriers around Tiananmen create a maze of various conditions where bags are scanned and Chinese visitors may be asked to show their government ID cards. The square can be emptied when official events require. Most access is via underground passageways, and a couple guarded crosswalks. Although vehicles continue to circulate around the square, they cannot not stop to deposit passengers. Subway stations below the square do not exit into the protected enclosure (the subway system throughout Beijing has a similar protected condition, but this area is additionally sensitive.)
Where is the center of Beijing, of China? Is it in Zhongnanhai where top politicians live and the party makes its decisions? Is it in Tiananmen where tourists snap photos with Mao’s portrait? If the nucleus of the party is ideologically with the people, then the center may no longer one point, but diffuse within the virtual realm of discussion.
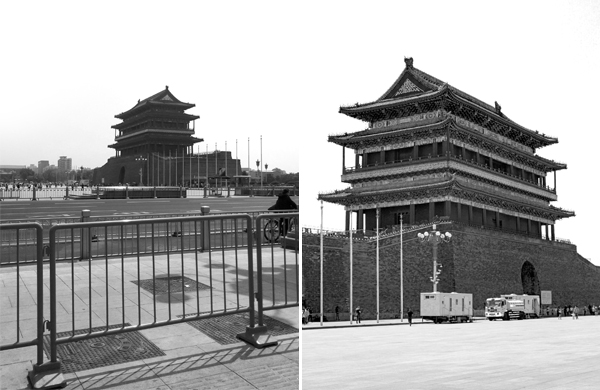
Zhengyang Gate, once the major southern gate to the city is protected by barriers.
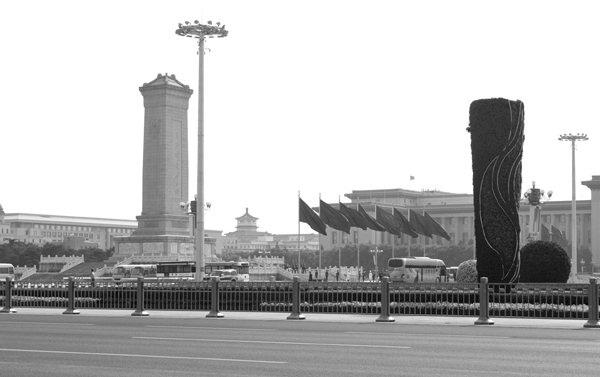
Tiananmen Square closed for an official event.
1. Haw, Stephen G. Beijing – A Concise History.
2. http://lens.blogs.nytimes.com/2009/06/03/behind-the-scenes-tank-man-of-tiananmen/