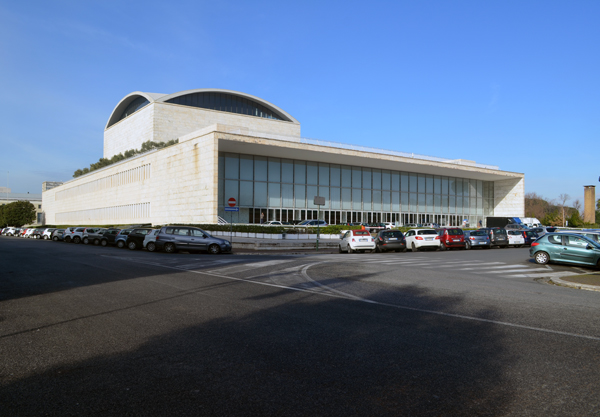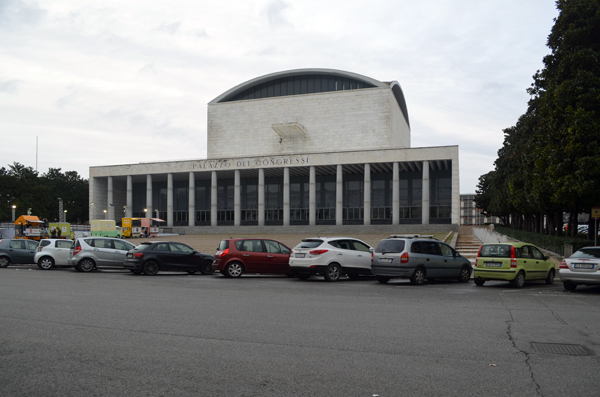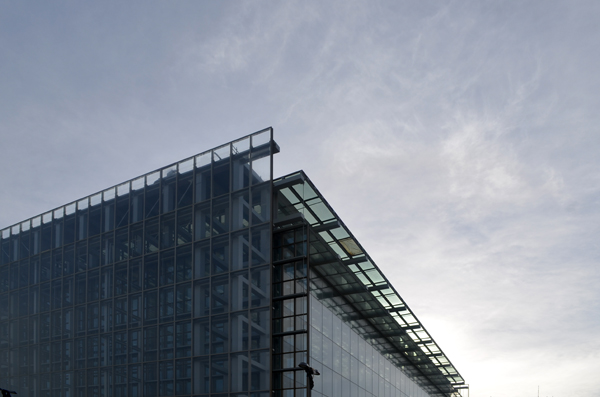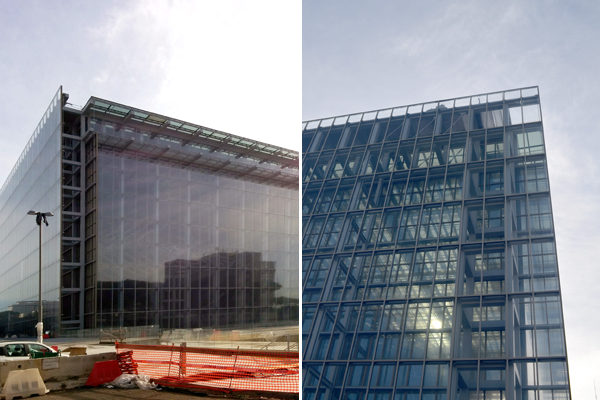
12.2015 - 01.2016
Palazzo dei Ricevimenti e Congressi by Adalberto Libera
Nuovo Centro Congressi by Massimiliano Fuksas
Adalberto Libera’s Palazzo dei Ricevimenti e Congressi was one of the few projects almost completed before construction halted at EUR during WWII. It lies at the end of a cross-axis of the zone, opposite the Palazzo della Civiltà Italiana. (Unfortunately interior photos of this building are permitted only for personal study.) The conference hall is striking, surrounded by a thick ring of poche containing stairs and elevators. Its double-vaulted roof is expressed on both the interior and exterior. The main hall is embedded within a columned pavilion that provides covered entrances on both the front and back. The roof-top open air theater can be seen in Bernardo Bertolucci’s “Il Conformista.”
The new hall by Massimiliano Fuksas to be completed later in 2016 sits set back from the main Via Cristoforo Colombo, and hopefully is able to animate this space. It makes a similar gesture by framing the front facade with a double-structured wrapper, but the main expressive space referred to as the “cloud” floats inside the building, more literally an object. The project is a glass curtain-wall building, an update of the new type to appear in EUR after the war. Yet, the reflectivity and cantilever of the wrapper allows the building to express a similar frontality.

Palazzo dei Ricevimenti e Congressi

Nuovo Centro Congressi

Nuovo Centro Congressi